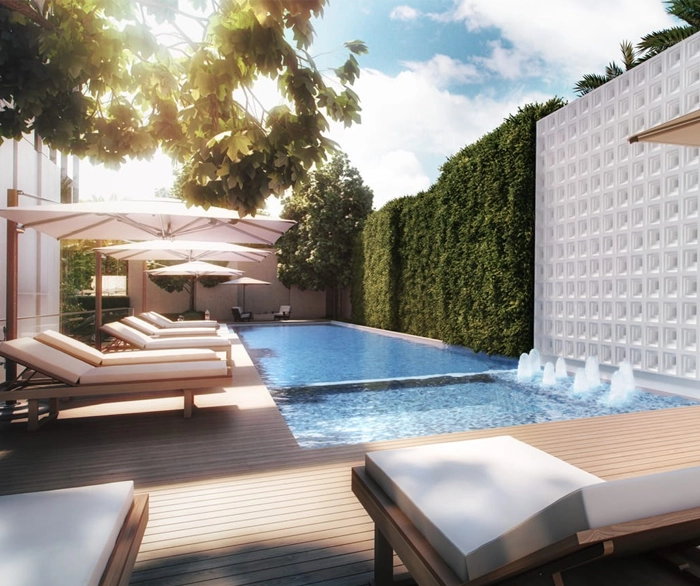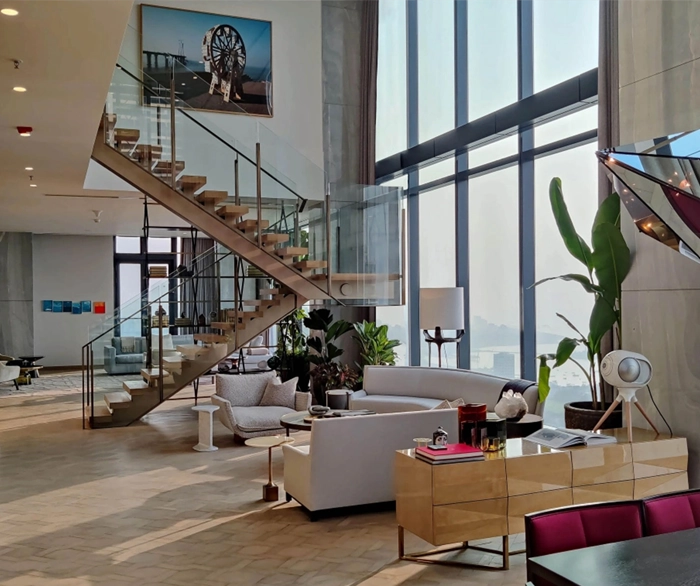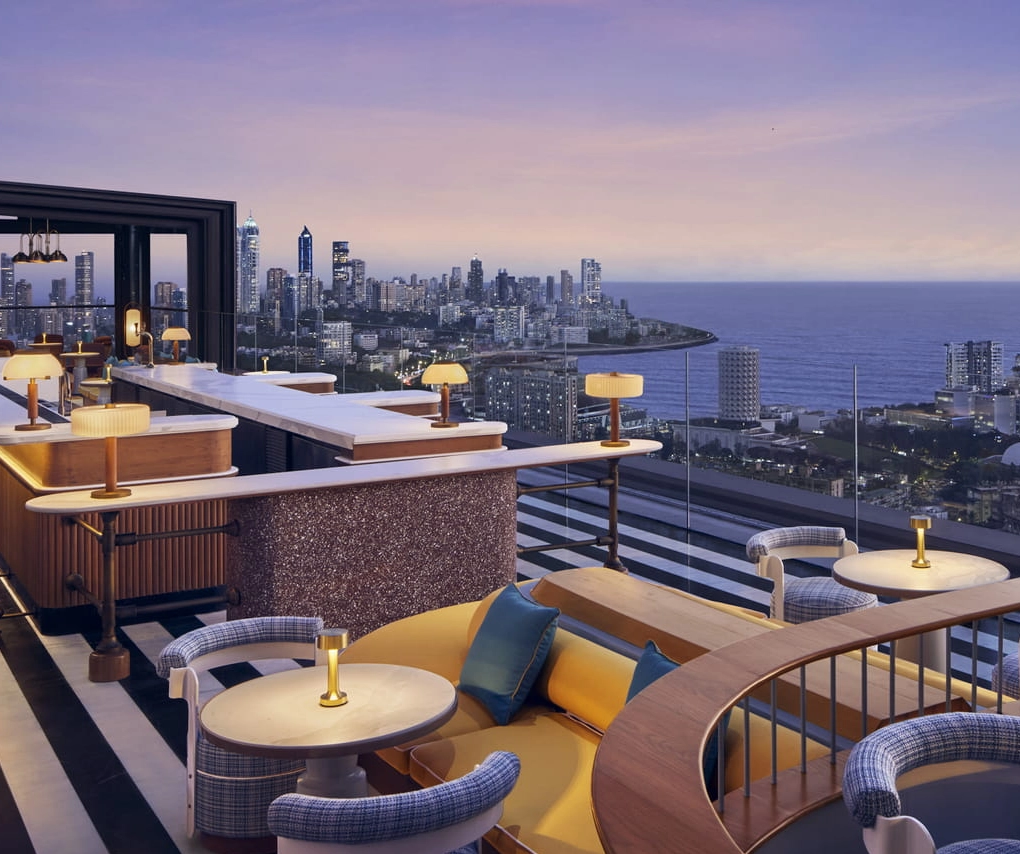Configuration
3/5/8 BHK
Space
3500 - 4800 SQ FT
Price
24 CR+
Location
Worli
Worli
New
Benchmark
of Branded
Luxury
Four Seasons Private Residences, developed in collaboration with Provenance Land, stands elegantly in Worli as one of Mumbai’s tallest branded residential towers. Completed in 2021, its slender 55-floor profile rises to approximately 250 m, marrying the global hospitality standards of Four Seasons with bespoke residential living. Nestled adjacent to the renovated Four Seasons Hotel Mumbai, the residence offers seamless integration of luxury hospitality and private urban living.
Luxury Redefined
Exclusive
Full-Floor
Residences
This ultra-low-density development comprises just 41 residences distributed over the 55–64 floor tower, each occupying an entire floor or more. Configurations include spacious 3 BHK simplex units of around 3,200–3,400 sq ft carpet area, double-storey duplex homes of 5 BHK size spanning approximately 4,500–5,000 sq ft, and even select 8 BHK penthouses up to 6,000 sq ft. Every home maximizes panoramic views, natural light, and privacy.

Fundamentals
International
Design &
Lifestyle
Redefined
Architected by Gensler and with interiors by Yabu Pushelberg, the tower showcases minimalist elegance, full-floor layouts, glazed façades, high ceilings, and sophisticated materials tailored for light and depth. Residents gain access to world-class hospitality-grade amenities: a rooftop lap pool, citrus orchard garden, outdoor cinema, spa, squash court, residents’ lounge, gym and direct access to Four Seasons Hotel facilities, ensuring a lifestyle that blends retreat and sophistication.

Essence
A Prestigious
Investment in
Privacy,
Views &
Location

1H, 136, Dr Elijah Moses Rd,
Gandhi Nagar,
Upper Worli,
Mumbai, Maharashtra 400018
0.5 Km - Podar ORT International School
1.8 Km - D Y Patil International School
4.8 Km - Jaslok Hospital
2.4 Km - Siddhachal Hospital
0.6 Km - Acharya Atre Chowk Metro Station
0.6 Km - Mahalaxmi Railway Station
Residences include 3 BHK simplex units between approximately 3,200–3,400 sq ft carpet area and expansive 5 BHK duplex homes around 4,500–5,000 sq ft. Select penthouses extend up to nearly 6,000 sq ft. Each unit is full-floor or multi-floor, offering privacy and uninterrupted views.
Designed by Gensler with interiors by Yabu Pushelberg, each home blends minimalist form and rich finishes. Amenities include a rooftop lap pool, orchard garden, outdoor cinema, spa, gym, squash court, residents’ club lounge and full access to the Four Seasons Hotel’s facilities.
Construction of Four Seasons Private Residences in Worli was officially announced as complete on July 31, 2025, with ~80% of homes sold. Earlier portal dates (like 2022) are outdated or phase-specific. For current handover/OC status, refer to MahaRERA IDs P51900002789 and P51900022056.

Let us know what you need and
we’ll get back to you immediately.